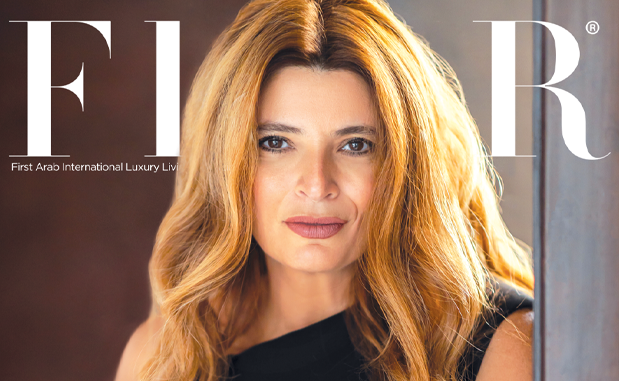
Miscellaneous
MAXING OUT THE SPACE
A new way to live in the city
By Daniela Bonetto
MAX represents a new way to live in the city. The building is a community incubator, packed with public spaces to work, hang out and network. The 56 apartments are small but utility doesn’t mean compromise. These efficient machines for living are arranged around a vertical public core, topped by a “hat” of communal rooftop amenity space, giving MAX its unique disposition. MAX wants you to make friends, have a drink, socialize, and expand beyond your four walls. “Turning the typical skyscraper on its head, establishing amenity spaces where typically the high priced penthouse apartments are located, changes everything. It unites and empowers the community” Matthias Hollwich said.
MAX is designed to be a community asset. It is careful not to turn its back to its surrounding neighbours, but to instead turn a warm eye to the public space around it. Maximized glazing makes it inviting, and its green hat makes it a beacon of curiosity and potential about a new way to live in the city. MAX’s massing is made up of three major pieces. A basement lobby connects to a ground floor open retail level with 15’-0” ceiling heights. Above that is an elegant 9-story residential component clad in black brick with aluminium window mullions. The assemblage is topped with a planted hat that screens mechanical space and houses community amenities.

MAX is designed to be a community icon for a new way of living. Starting at the ground floor, Max questions the typical rules of a residential development. The lobby is a hub that is connected to retail and a community space downstairs. Moving up through the building is a social experience that is composed of double-height spaces for gathering, enjoying movies, collaborating and socializing. At the very top of the building, in the amenities space, the entire floor plate is given over to community uses such as a gym, hot tub and climbing wall. The building’s mass tapers at the crown to maximize visibility from the street. It is covered in foliage to create a visual connection to the surrounding park and physically connect the inhabitants to nature.

HWKN (Hollwich Kushner) designed each of MAX’s 56 micro-unit apartments to feel big within a small footprint. Features such as a built-in bed, sofa and storage reduce furniture costs and clutter. Every apartment at MAX is exactly the same size in 4 different layouts. Every inhabitant lives in a micro-unit. There is no hierarchy in MAX. Of paramount importance to MAX’s design was accessibility – both financial and physical. Every single apartment at MAX is completely handicapped accessible. As an older demographic move back to the city, micro-units in projects similar to MAX will be a great solution for seniors on fixed incomes looking for a social place to live. MAX’s ecology doesn’t just come from density. Landscaping and outdoor space represent a central feature of the project. In addition to a cohesive landscaping plan with native, drought-tolerant species, seating areas provide for outdoor enjoyment on the roof. Rainwater captured from the roof is designed to be used for irrigation and sidewalk washing.
As the MAX project lies in waiting we all hope that someone will want to wear the hat soon.
hwkn.com










0 comments