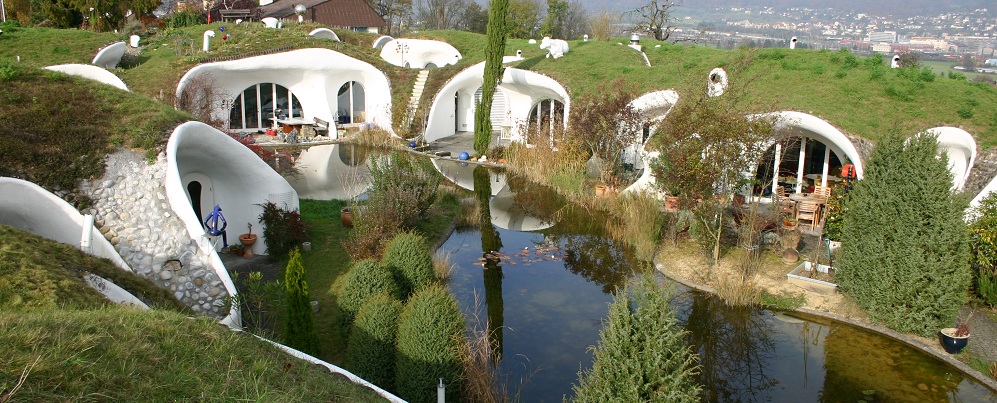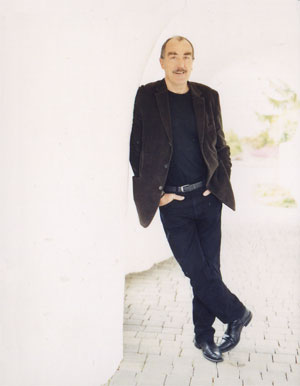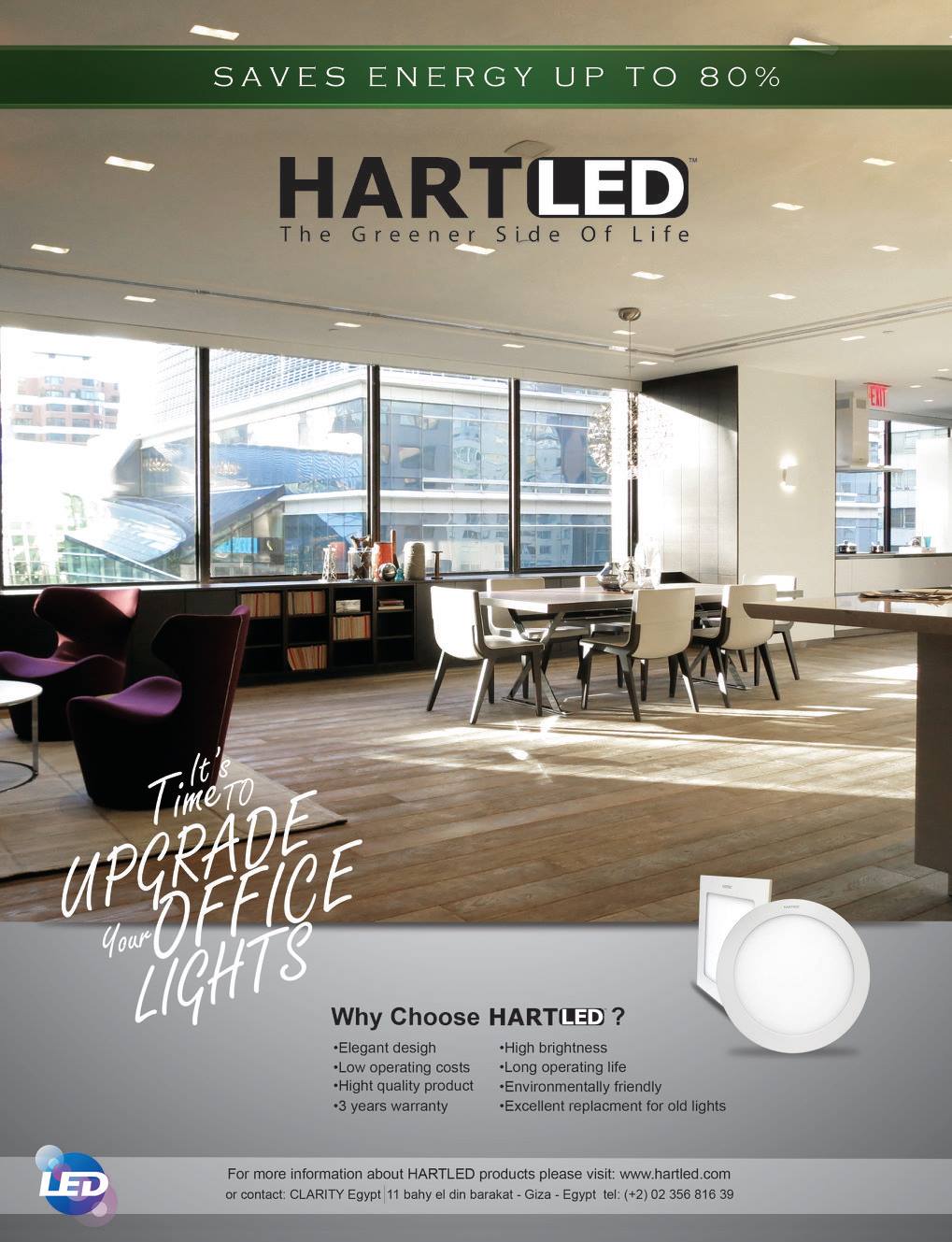Earth Homes by Peter Vetsch
By Hend Seif El Din
R enowned Swiss architect Peter Vetsch first started creating his Earth Homes in the 1970s; with their fascinating charm, they quickly rose to stardom, and are still making headlines today.

His vision was–and remains–to integrate a building into its surrounding environment as much as possible, aiming to give back to nature much of what was taken away from it, due to constructional encroachment.
 According to Vetsch, the idea is not to live under the ground, but rather to live with it. The homes, which are more of flowing sculptures, are built using ferro-cement–used in an imaginative manner–which is low-cost, durable, and non-toxic.
According to Vetsch, the idea is not to live under the ground, but rather to live with it. The homes, which are more of flowing sculptures, are built using ferro-cement–used in an imaginative manner–which is low-cost, durable, and non-toxic.
The free-form organic design is renowned for its strength, and comes with numerous other benefits, including improved sound insulation throughout the living space as well as a total absence of droughts, making the home a natural for controlled air conditioning.
With the outer shell completed, the Earth Homes blend into the landscape thanks to the deep layer of earth that covers the roof, forming a warm, insulating blanket. The latter ensures that energy is preserved up to 50 percent and the structure is protected–at all times–from low temperatures, rain, natural abrasion, and wind.
As for water heating, a single solar cell of four square meters can supply a family of four with up to 70 percent of their warm water needs.
With regards to the roof usage, it is up to the families. Some opt for an herb garden, others for beautiful flowers and trees. The same applies to the interiors, which can be customized according to each family’s demands and wishes.



