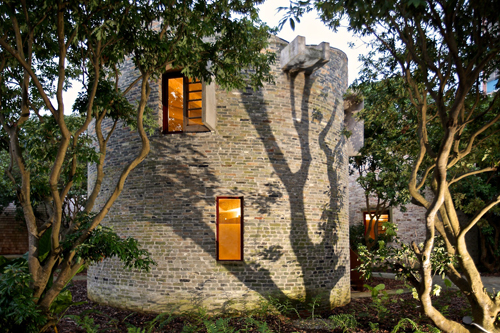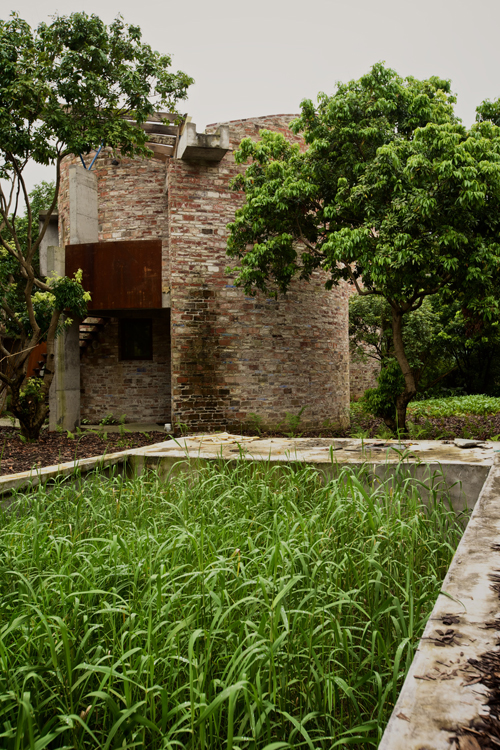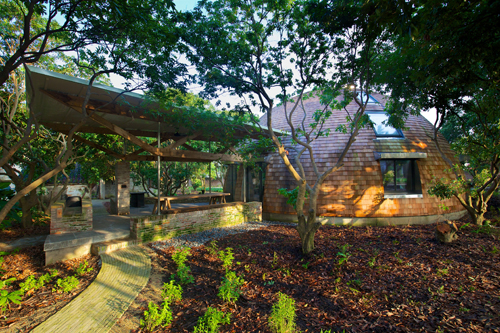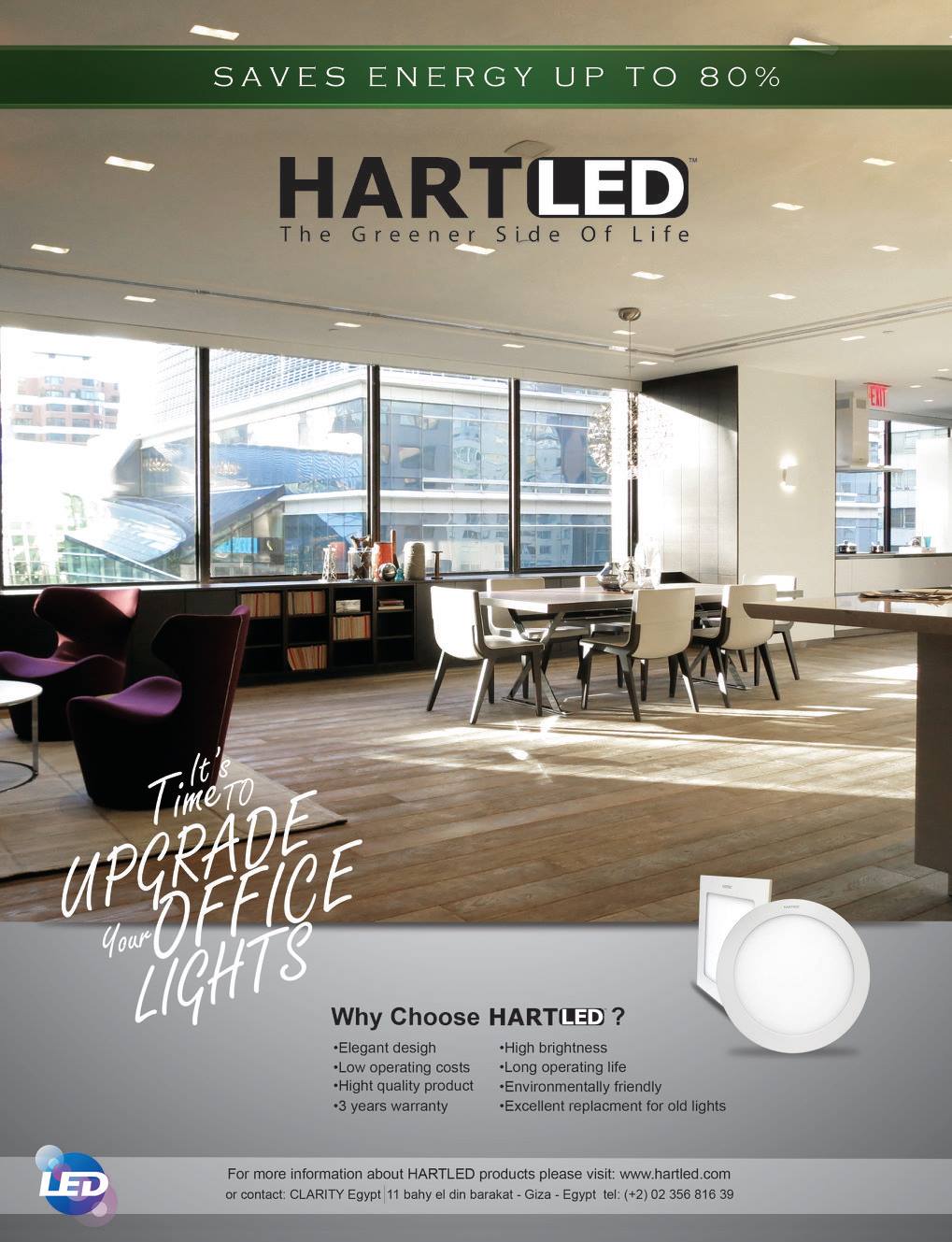The Dome Home by Timothy Oulton
By Hend Seif El Din
Entering the village through a cast concrete Moon Gate echoing traditional Chinese architecture, visitors are irresistibly drawn into the beauty and tranquillity of the lychee garden through a lattice bamboo tunnel planted with fruit vines. The central Dome Home and the seven surrounding Round Houses have been carefully constructed to cause a minimal impact on the surrounding environment, located next to the brand’s remarkable four-story showroom in Gaoming in southern China. As Timothy Oulton explains; “We wanted to create something beautiful, unusual, thought-out – doing it in our own way.”

The shell is completely self-supporting, free from columns or pillars and the whole structure has been created using FSC – certified timber – and is built to German Passive House standards, the highest in the world. It is an ultra – low energy building with triple glazing on the windows and doors which have been imported from Europe. Each component lines up perfectly, keeping the structure exceptionally watertight and highly insulated. Minimal energy is required to power all of the lights in the building – the equivalent of boiling a kettle.
The interior has been meticulously thought out. The curved lines of the specially customized furniture echo the rounded dome of the building, with the aim of allowing ideas in the mind to float around without obstruction. The Timothy Oulton Shabby sofa has been reinvented with soft curves and the stainless steel and marble kitchen has been designed to hug the curved wall. The Timothy Oulton Crossfire dining chairs, which sit around the custom-made round marble table, are upholstered in Timothy Oulton Baa Baa sheep’s wool for a sumptuous texture. There is an inviting, laid-back and cosy vibe to the room in which people can really relax and socialize.
Simon Laws, Project Designer for the Dome Home, explains; “Often, the best ideas come during down times, when people – designers – congregate and just discuss things that are not related to design and that is what this company is trying to do.”
The project’s biggest challenge was the precision engineering required. A UK specialist company was employed to focus on the construction design while the interior was designed in China. Solid timber structures are rare in southern China so the local building contractor had several challenges to overcome. Eighty pre-fabricated timber panels of 4 different types were made with the greatest accuracy in order to fit together seamlessly.
The essence of the Dome Home is really about people. To create this imaginative space where designers can actually get together and interact is something very special. Timothy Oulton understands how important the environment is to a designer because being in a relaxed ambience liberates the imagination and allows ideas to emerge.

The Dome Home is at the heart of a very special village which has been constructed around it. Within this peaceful setting of the lychee garden, paths lead from the central timber Dome Home to seven double-story brick-built Round Houses – the main entertaining spaces of the design staff and visitors who travel here from all over the world.
The Round Houses share some of the basic principles of the Dome Home. The reclaimed bricks and timber have been recycled from a local village and have been used with precision engineering to provide sustainable buildings with innovative design features. Curves are echoed in the cleverly designed meandering paths and winding staircases.

Among the mature lychee trees, the garden is planted with lush edible ferns and vegetable beds. Wastewater from the buildings is treated onsite with a reed-bed sewerage system and then re-used to water the orchards. A gym and laundry are housed in repurposed old structures.
The village has been built to bring this eclectic mix of talent and personalities together in a comforting and creative environment deep in the middle of nature. Simple, organic design proves there is beauty in simplicity.



