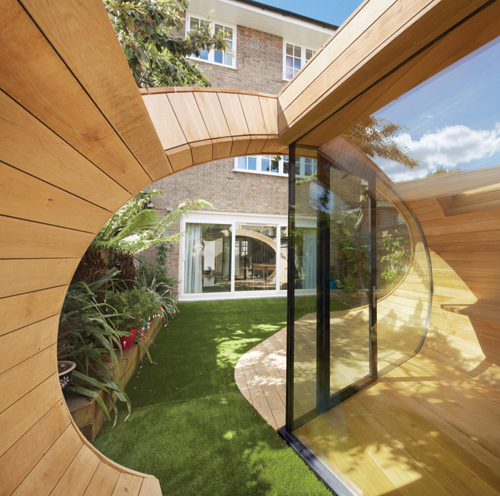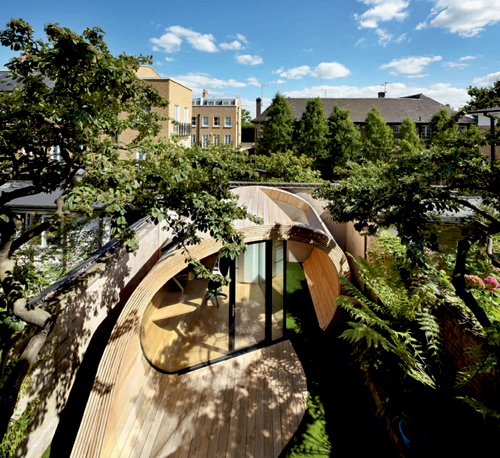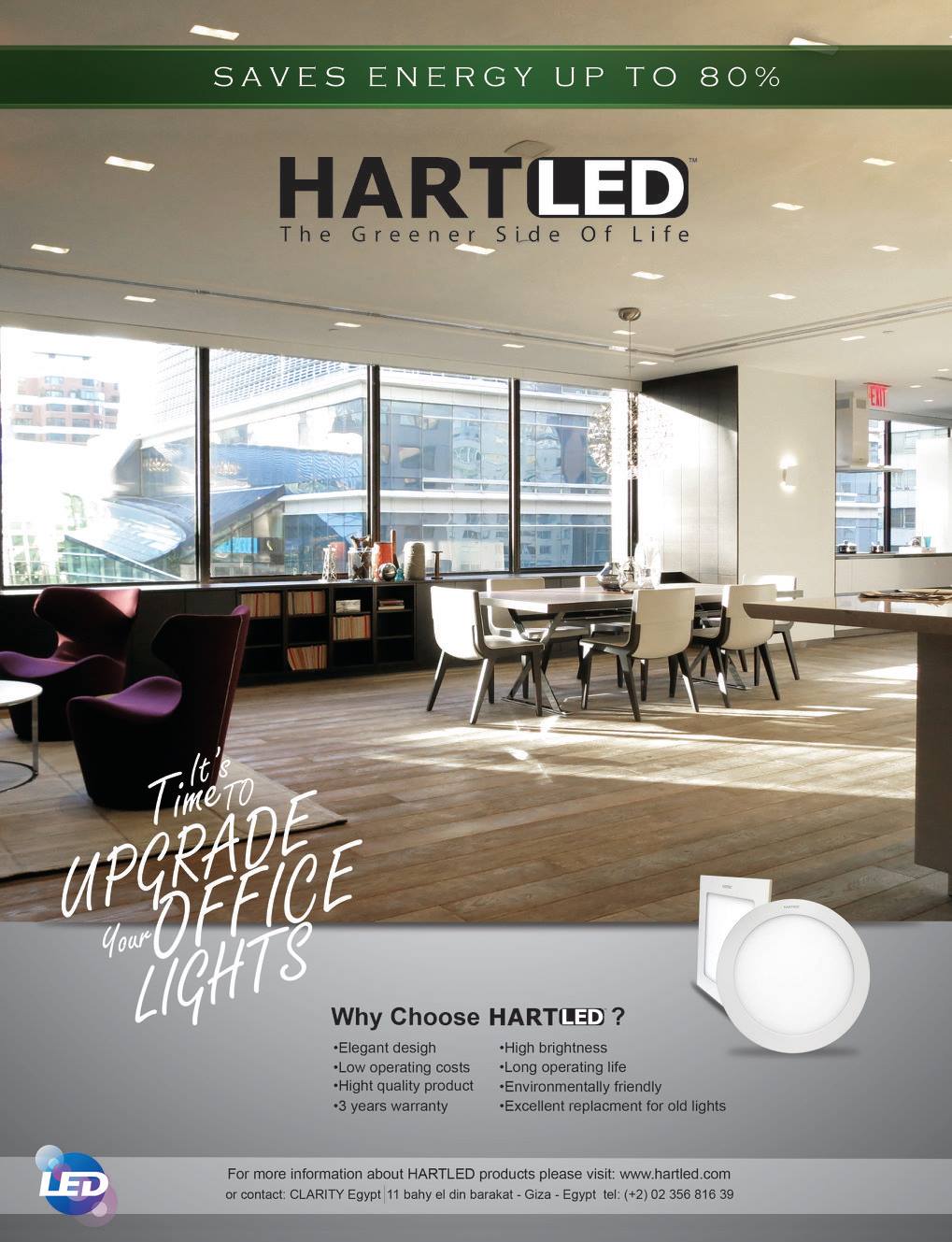Form Meets Function
By Kate Dannies
Forget the cramped home offices and rotting sheds of lore, and enter the “Shoffice” a shed-office combo for the 21st century. The sleek structure, made of natural timber, plywood and steel, is an ingenious solution to the space issues of central London.

The site of the shoffice is a 1950’s terraced house in London. The shape of the terraced house and its garden necessitated a long and slim structure with a low profile that would meld seamlessly with its surroundings. Platform 5 Architects were ready to take on the challenge.
An architect, structural engineer and contractor put their heads together to create the simplest and most effective design possible. The result? A shoffice consisting of nothing more than two steel ring beams, some timber ribs, a stressed plywood skin, and pad foundations. Simple is beautiful.

A largely pre-fabricated, futuristic looking twist of a space the shoffice was assembled with minimal disturbance, instantly creating a fabulous workspace, priceless extra storage and a garden pavilion to boot. The exterior timber elliptical shell curves outwardly, protecting the inner office space, shielding the storage area from view, and ending in a pleasant lawn terrace.
The natural material and organic shape make the exterior both modern and subtle. Looking out from the house into the garden, the shoffice is a pleasant feature rather than an unwelcome aesthetic intrusion.

The oak-panelled interior of the shoffice features a desk and plenty of storage space. Light is filtered into the tubular structure through two skylights. An open wall creates the illusion of more space, while reflecting light back into the workspace. The minimalist space is ideal for focus and concentration on the most complex of projects, while its proximity to and integration with the house and surrounding yard prevents isolation and allows for interaction when desired.
The ingenious design of the shoffice allows the place to meld seamlessly with its historic London surroundings. Self-contained within the terrace house plot and integrated with its environment, the shoffice brings modern innovation while remaining true to the historic architecture of the area.
A shoffice is a great solution for urban spaces, where gorgeous antique architecture and function don’t always go hand in hand. Instead of giving up your historic home, follow the lead of the proud shoffice owners and come up with an innovative solution that lets you combine your unique living space with functional work and storage space. Whether on the roof of an apartment building or in the garden of a villa, we think a shoffice is a great space solution.



