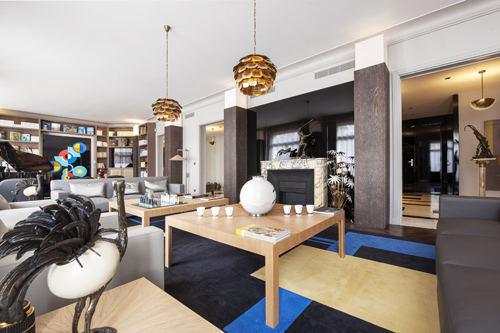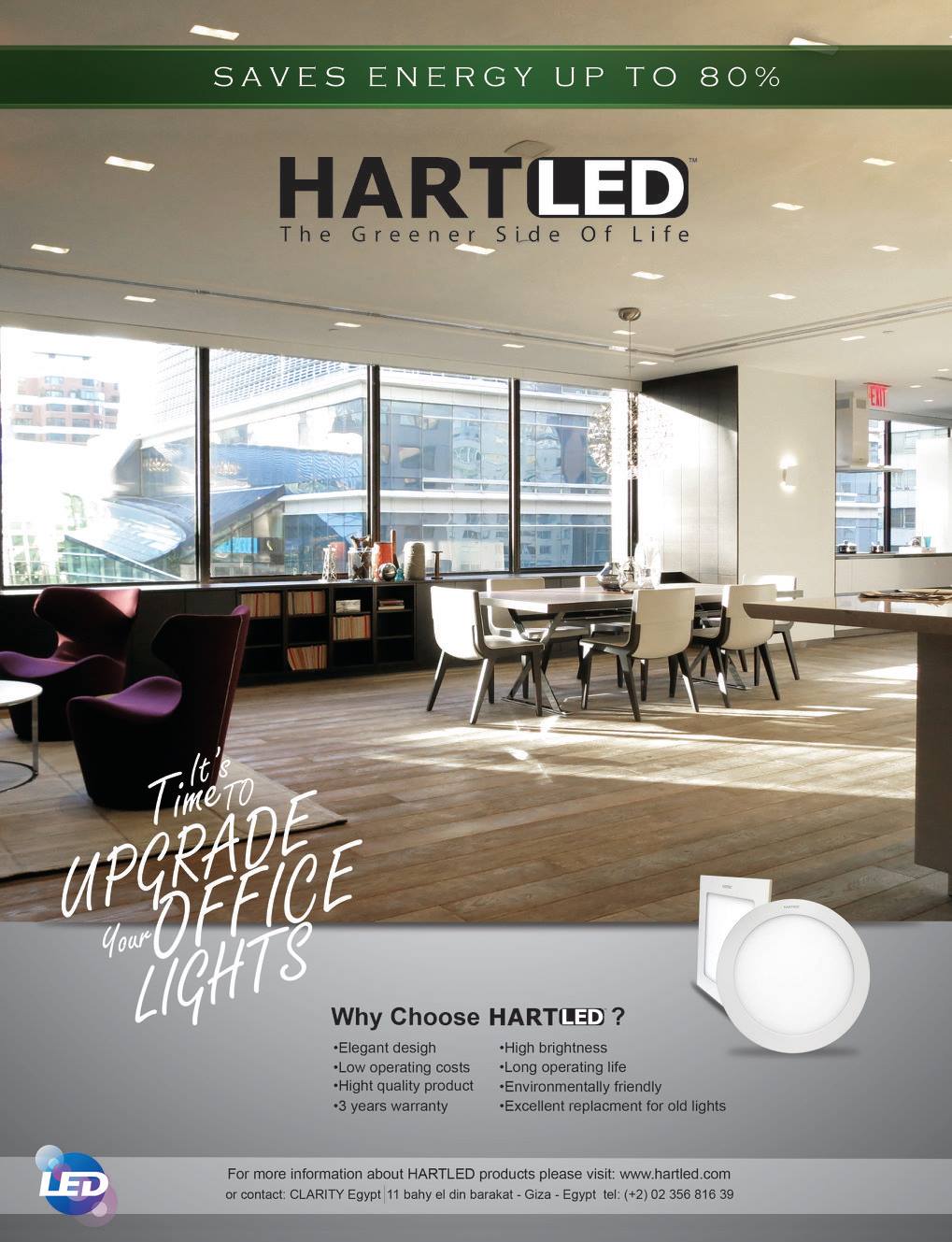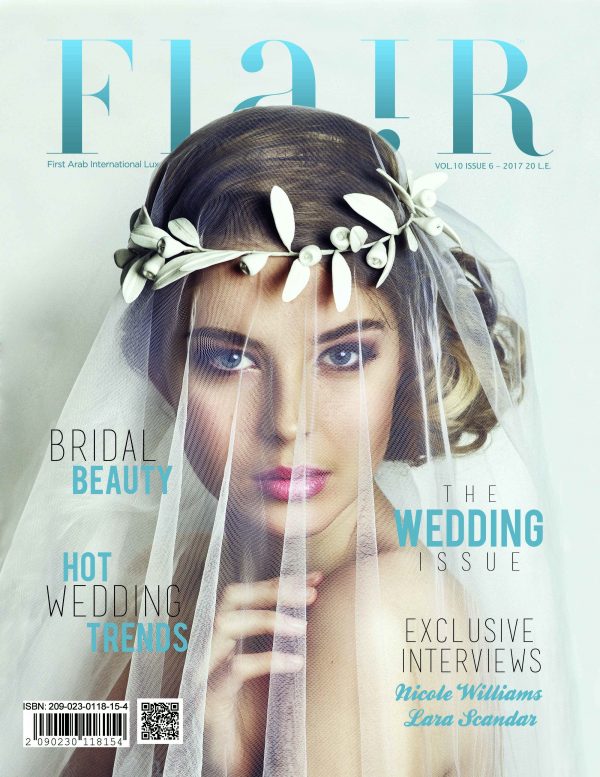Emile Valette and Michel Kamenka
Built by architects Emile Valette and Michel Kamenka in the 1930’s, this stunning Art Deco corner building instantly seduced Gerard Faivre with its marble entrance hall, splendid staircase and perfect location where the Eiffel Tower and Seine River are its neighbors.
By Hend Seif El Din
With its 300m2, high ceilings, and big French doors in every room, this striking apartment is very spacious and luminous. Its windows, which overlook the Avenue Bosquet and Eiffel Tower, offer a privileged view of Paris. For these reasons, Gérard Faivre chose to give new life to this space so that it could continue to exist in harmony with our time.

The challenge of this designer was to incorporate into this interior all of the essential contemporary codes of comfort and luxury while respecting its origins. To do so, Gérard Faivre used the stylistic codes from the 1930’s as the focus for this project. He incorporated classic pieces that are evoked in a contemporary way, while mixing them with modern ones.
To further infuse this space with a modern touch, the interior was completely rethought and the spaces redistributed. The three living rooms were enlarged, the bedrooms were created into suites with their own private bathrooms and dressing rooms, and the kitchen was relocated. Today’s indispensable technologies, such as a state of the art surround sound system, a home automation system and an air conditioning system were all incorporated.
To create a perfect harmony, Gérard Faivre immersed himself in the history of design from the 1930’s and then decided to pay tribute to the materials used during this time. To make a sublime entrance, resembling the one of the building, he opted for the use of Macael and Portor marbles. For the bathrooms, he chose Terrazzo flooring of different colors and glass mosaics. Lastly, for the rest of the apartment, he decided to keep the original herringbone parquet flooring which he renovated with a dark ceruse finish.

From the entrance, Faivre brings us into an elegant 1930’s inspired environment. A black and white photograph of the cruise ship “Normandie“ determines the chic mood of this space, complemented by its glass mosaic bar, Macael and Portor marble flooring and mirror-walls, which infinitely reflect the image of every sculpture, object, and light fixture that inhabits this room.
Flooring: Macael and Portor marbles combined creating a checkboard or rug effect. The marbles come from Palatino. The walls are covered with mirrors and lacquered black wood, which work beautifully in combination with the five golden light suspensions in brass, sourced at Via Antica
The black and white photo representing the ambiance of the smoking room on the “Normandie” cruise ship provides a touch of dramatic flair; printed on acoustic canvas using a dye-sublimation technique by the Ateliers Caffins.
This area has great natural light thanks to its many windows overlooking the River Seine and the Eiffel Tower. The beauty of these views is even more exceptional at night when the Eiffel Tower is illuminated. The refined and contemporary rooms that make up this apartment have been decorated with a revisited 1930’s style.
The original parquet flooring was renovated and darkened with a ceruse finish.
Having wanted to pay tribute to the female artists of the epoch, such as Sonia Delaunay and Eileen Gray, Gerard Faivre created the rugs for this apartment inspired by their use of geometric forms and colors. These were all custom made by EGE.

In the 1930’s, luxurious interiors frequently had columns. With this in mind, while also recalling the decoration of the “Normandie“ cruise ship, Gérard Faivre commissioned the creation of the dark tinted oak wood columns that inhabit this space. These columns, which house speakers connected to the central sound system of the apartment, are illuminated at the top due to their integrated LED’s.
The colorful door with geometric patterns is inspired from Sonia Delaunay’s designs; created by artist Thierry Colonius.
The bookshelf in dark tinted oak-tree wood from Shinnoki. Designed by Gérard Faivre and made by Grizard. The baby grand piano is a Wendl and Lung 162 model, shiny black, from Piano Duclercq, which is accentuated with two black and white horse heads, originally book ends, from l’Objet
Chain lamp is sourced at 10 gallery; the lamp shade covered, by hand, with rooster feathers created by Muriel Simon for Artnuptia

In this apartment, the kitchen is modern and meets all contemporary expectations and needs.
Flooring: new brushed oak parquet floor, darkened with a ceruse finish, made by Décorasol
Wallpaper from the “Heliodore” collection from Arte. Hand-made with a monochrome weave in sisal. Wallpaper gives the illusion of depth.
The “Sabino” ceiling lights from the 1930’s are sourced at Trouvaille Antic, while “Dropping Plates,” oil on canvas painting, was created in 1983 by Georges Rohner for Galerie Framond
The “Bottle and Coffee Maker,” oil on canvas painting wascreated in 1988 by Roger de Coninck for Galerie Framond
The kitchen was created in collaboration with Boffi.
“K14” kitchen collection with central isle was designed by Norbert Wangen. The work area and sink in Matria stone, flecked grey and with stainless steel fronts.
The two crystal chandeliers were sourced at 10 Gallery.
The China cabinet in black shiny lacquered wood and mirrors was designed by Faivre and made by Grizard. This piece was enhanced by the artist Thierry Colonius.
“1935” Dark oak wood table was designed by J.M. Franck and A. Chanaux from Ecart International
and the “1932” revisited leather chairs are by J.M. Franck and A. Chanaux from Ecart International
Frame from Moon Palace.
Set in the master bedroom, this bathroom’s flooring, “Legrey” Terrazzo and “Palma” in the shower are from Palatino.
The mosaic panels with “Liberty” glass in “Dove” (gray and gold) are also from Palatino.
The “Poissons” wall lights are from the 1930’s. Designed by Gilles and sourced at Trouvail Antiic
the “Ufo” bathtub in black metal from Agape is a piece of art!
All the rooms have been envisioned as suites with their own private bathroom and dressing room.
Faivre used and mixed a variety of materials such as leather, upholstery, and walls in Panbeton.
Kept in its original form for the master bedroom, the parquet floor, in the herringbone style, was sanded with a ceruse finish by Société M2.
The double curtains from Kvadrat Maharam, sudden 003 beige, were made by Ateliers Caffins, looking stung against the “Evening Gray” wall paint from Ressource.
Five “Degué” wall lights from the 1930s were sourced at Trouvail Antic
The big cabinet in oak wood from Shinnoki looks stunning in a Manhattan oak tint.
In this bedroom, the designer also chose to keep the original parquet floor inherringbone style, sanded with a ceruse finish
The double curtains are from Maharam design studio.
The “Mouches” wall lights in alabaster were designed by Pierre Chareau for Galerie MCDE
In contrast with the predominant 1930’s style in this apartment, the use of concrete in the wall behind the bed gives it a contemporary touch.
This wall was custom made with Panbeton. These wall panels have a raw concrete side with a padded motif made by Concrete LCDA.
The double grey curtains are from Kvadrat; as for the four Sabino wall lamps, “Cascade” model from the 1930s, they were sourced at Trouvail Antic
The rug was inspired by the designs of Eileen Gray and custom made by EGE, contrasting the “Heliodor” wallpaper from Arte International. The inlay of hand-woven wallcovering was made from natural plant fibres (sisal), giving the impression of depth.
Wall in front of the bed in Panbeton from Concrete LCDA. Panbeton is a panel with a raw concrete side. The padded motif was selected. This unique material, which is made with concrete, creates a unique contemporary environment.
The “Flair King” bed in leather was design by Angeletti Ruzzo for Poltrona Frau, and the two side tables from the 1930’s were designed by Michel Buffet and sourced at Trouvail Antic.



