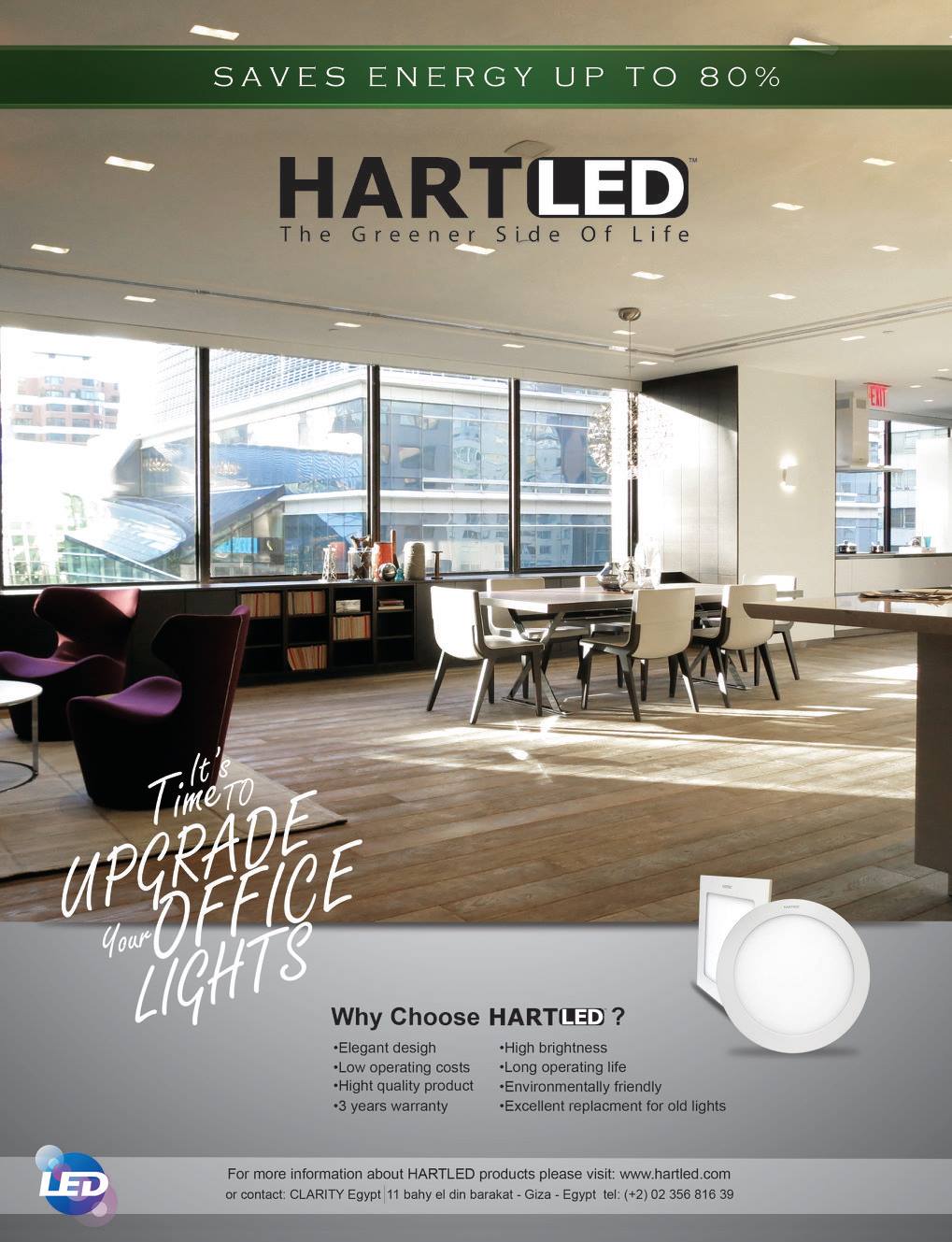Architecture at its Best
By Farah Amin
Weather it is the dramatically tilted Capital Gate Tower in Abu Dhabi Center, the 2nd tallest building in Bahrain, the BWTC is the first to incorporate turbine engines, The crooked house in Poland, The Reversible Destiny lofts of Japan, The Flame towers in Azerbaijan or the Fish House in Singapore, they all exude ultimate modernism and technology, leaving nothing to the imagination, and making it a challenge for future innovators.
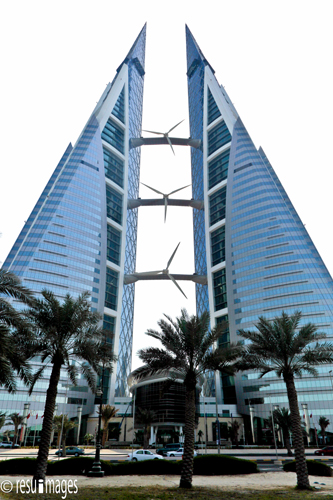
Bahrain World Trade Center
Dubbed Bahrain’s first intelligent building and second tallest building in the country, this 50 storey structure that stands 240 meter high and is a sustainable one at that being the first skyscraper in the world to incorporate wind turbines in its design. The green buildings are shaped like a sail; tied together by three giant turbines for the wind dynamics, the latter provides the tower with 15% of its power consumption.
The identical BWTC towers are located in Manama Bahrain near the King Faisal Highway and it is close to landmarks such as Abraj Al Lulu.
Built by world renowned architectural firm Atkins in 2008, the Eco-friendly building has been awarded the “best tall building award” by The Council for Tall Building and Urban Habitat, the 2006 LEAF Award for Best Use of Technology within a Large Scheme, as well as The Arab Construction World for Sustainable Design Award and an Innovation award from The Building Exchange.
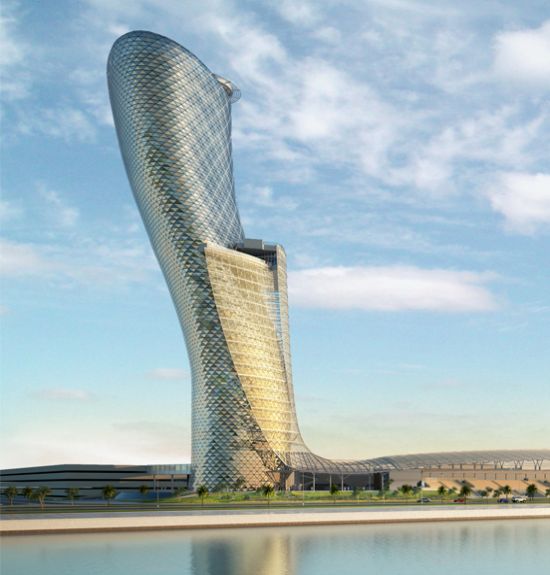
Capital Gate Tower, Abu Dhabi
The dramatically leaning Capital Gate Tower Abu Dhabi landmark is one of the most complex engineering projects in the world. The structure is innovatively constructed to lean 18 degrees westwards making it more than four times more titled than the world famous Tower of Pisa and commanding the title of ‘World Furthest Leaning Manmade Tower’ in The Guinness World of Records. It is designed by the international architecture firm–RMJM–and has a capacity of 20,000 square meters of premium office space.
The thirty-five-storey building towers 160 meters in height and is the world’s first to have a ‘pre-cambered’ core, which consists of reinforced steel of 15,000 cubic meters with 10,000 tons of steel.
The Capital gate is also home to the luxurious five-star hotel–Hyatt Capital Gate–from the 18th to the 33rd floor. The hotel is a part of the Abu Dhabi National Exhibition Center (ADNE) the biggest conference and exhibition venue in the Middle East.
This record-breaking structure is made of a strong exo-skeleton, the same one used in outstanding buildings such as Hearst Tower in New York, the Beijing CCTV Tower and The Gherkin in London. The technology diagrid carries off the weight off the floor, eliminating the need for internal beams and pillars. Having the façade of glass is surprising in a country like the UAE, where the weather is very hot. Furthermore, it is of low emissivity to keep a cool temperature inside as well as terminate glare, which is used–for the first time–in the country’s history. On the 19th floor descends an all-around stainless steel shade to keep the sun away, eliminating 30% of the heat before it reaches the building. Located on the same floor, is an outdoor swimming pool with a panoramic view as well as a tea lounge that overhangs 80 meters above the ground.
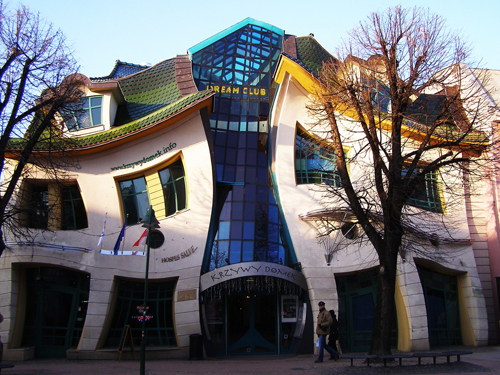
The Crooked House in Poland
At first glance you would suspect something is wrong with this picture or that it has been photo shopped, while in fact, it is a very interesting-looking building that has been built to defy the norms of architecture and construction. Inspired by the fairytale illustrations of Jan Marcin Szancer and Per Dahlberg, Krzywy Domek is Polish for ‘the crooked house’ and is a shopping center found in Sopot, Poland. Being well prepared with all the facilities an office space would need, the house has been–and continues to be–an attraction for the largest Polish and international companies. The unique structure is designed by Szotynscy & Zaleski and has become Poland’s most photographed building.
This building is home to a vast array of activities and professions due to its eccentricity; it’s home to offices, beauty salons, shops, health clinics, clubs, pubs, and hosts cultural events.
The crooked house has its own “Wall of Fame,” which gave birth to a tradition: guests or visitors taking part in the house’s cultural events sign their names on the wall. The latter has led to the Krzwy Domek’s recognition at the 7 wonders of the Tri-city competition, which it won in 2009.
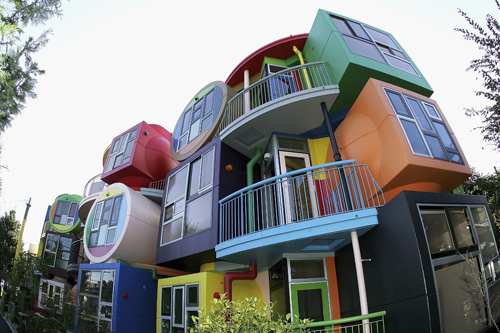
Reversible Destiny Lofts in Japan
Arakawa and Madeline Gins have taken innovative design to the next level. These New York based architects have created an avant-garde, nine-apartment complex with a rainbow exterior, in the suburbs of Tokyo, implementing their belief that your living space should keep you young.
The apartments are designed to raise the awareness of the physical body with their original designs of bizarre walls, lack of doors, power sockets hanging down from the ceiling, sunken kitchens, uneven floors and windows that are weirdly angled.
The walls are painted in 14 different colors to give a feeling of “duality,” or of being in two places at once. Each angle also presents a view of six different colors.
The architects wanted to create a challenging environment for the residents, which “makes people use their bodies in unexpected ways to maintain equilibrium, and that will stimulate their immune system.”
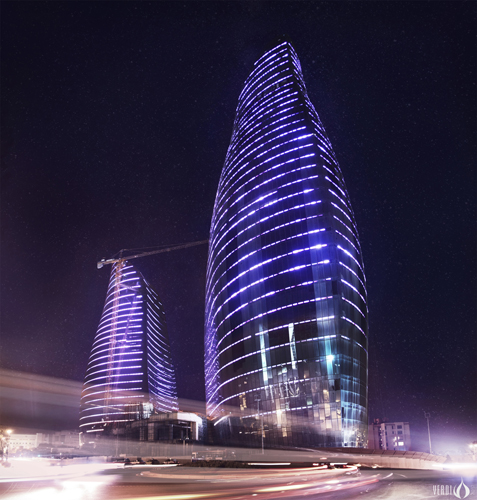
Flame tower in Baku Azerbaijan
Baku’s history and recently obtained oil-wealth inspired this high-tech symbolic structure, the Flame Towers. Since Baku is known as the “region of eternal fires,” according to their religious heritage, and its coast was once full of beds catching on fire, the towers couldn’t be more relevant to their chosen location. The Flame Towers have transformed the capital city’s skyline, thus making them an icon.
At a construction area of 234,500 m2 of the Caspian Sea in Azerbaijan, the three towers are situated on a hill that overlooks the old city center.
Architecture firm HOK designed the towers so that each one has a different function. The first tower is a 39-stroey residential building, while the second is a hotel consisting of 37 floors. The last tower is an office building standing proud at a height of 34 floors.
By day, the flames look alive and fiery with an orange and blue tinted exterior. By night, however, they look incredibly vibrant, with thousands of LED lights displaying geometric patterns, waving flags and dancing fires.
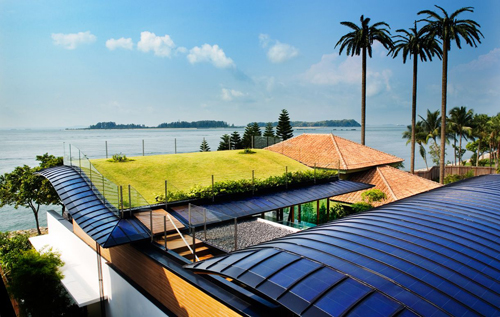
Fish house by Guz Architects, Singapore
Though it may look like your typical tropical getaway in the Fareast, The Fish House definitely has more to it than what meets the eye. Designed by Guz Architects, the house boasts as much beauty as much as it does intelligent, eco-friendly design, while providing its residents with both comfort and luxury.
While capturing the essence of Tropicana, these modern bungalows have a unique design to them. The idea behind the Fish House is tying manmade commodity to nature, striving to merge them together. The latter is achieved by developing open spaces to encourage natural ventilation, having an ocean view, as well as positioning the swimming pool intelligently, ensuring that it is provided with the same landscape.
The roof of The Fish house has curves that resemble beach waves, and its photovoltaic solar panels prove enough energy for the whole house. A second part of the roof has been turned into a roof garden, forming an outdoor leisure spot.
Going down to the basement, the media room enjoys a glorious view of the pool and the ocean, through a u-shaped window, which allows a surplus of natural light to brighten up the space.

