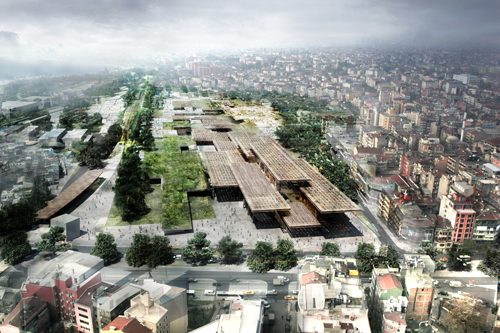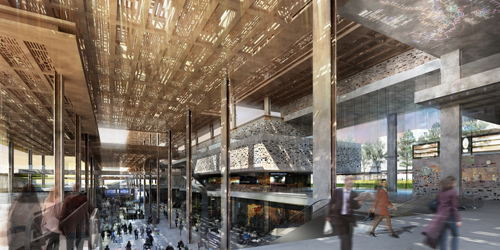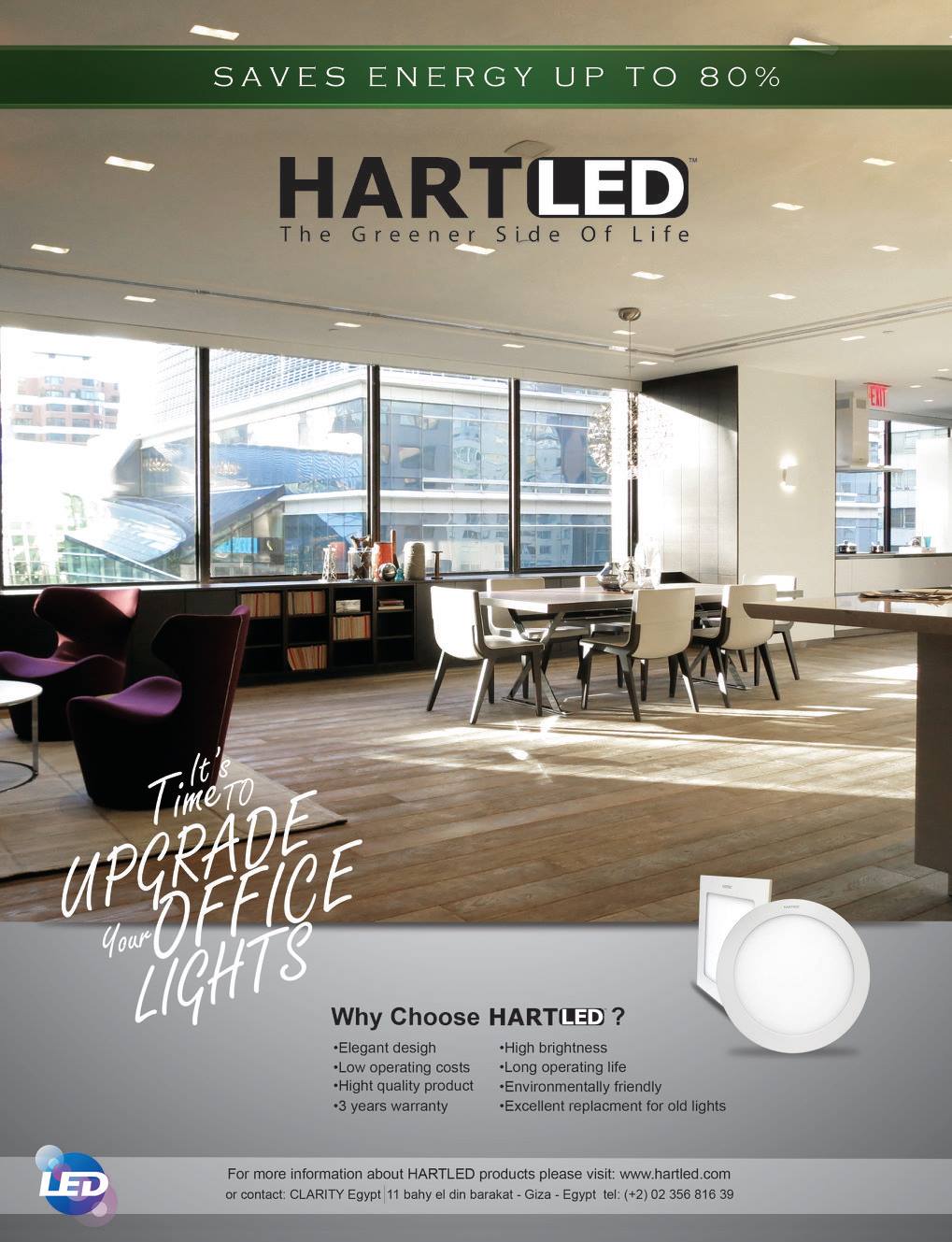Designed by Tabanlioğlu Architects, more specifically by Murat Tabanlioğlu along with Melkan Gürsel Tabanlioğlu, the Yenikapi project is quite astounding. Murat studied architecture at Vienna Technical University and graduated in 1992.
By Hend Seif El Din
In 1990 in Istanbul he founded Tabanlioğlu Architects in cooperation with his father, Dr. Hayati Tabanlioğlu. Since Melkan Gursel Tabanlioğlu joined in 1995, their work has increased exponentially and they have conceived a wide range of projects in Turkey and internationally, including the Istanbul Modern, Bodrum International Airport, The Sapphire Tower and the Tripoli Congress Centre. This year, he has been granted with the honor of curating the first Pavilion of Turkey at the 14th International Architecture Exhibition at the Venice Biennale, which will run from the 7th June until the 23rd of November. Melkan studied architecture at Istanbul Technical University. After graduating in 1993, she attended Polytechnic University of Metropolitan Catalonia for her Master of Architecture. She joined Tabanlioğlu Architects in 1995 when she began work with Murat. Their work over the last two decades has included some of the most recognisable buildings in Turkey and around the world including the Istanbul Modern, The Sapphire Tower and the Tripoli Congress Centre with many exciting upcoming projects including the Crystal Towers in Dubai.

In addition to the numerous architectural prizes that she has won for the company’s stunning architectural projects in Turkey and internationally, she was also selected as one of the “Europe 40 under 40.”
In order to share her knowledge and experience gained, she gives lectures at various national and international platforms and serves as a jury member at several programs, her latest contribution being RIBA Annie Spink Award for Excellence in Architectural Education.

In Yenikapı, infrastructure is ideal in terms of functional rapport yet what was missing, was the articulation of the urban space; as a method of styling the joints in between the formal elements, architectural design was the major requirement to build the relation; city space is expected to extend from surface to subsurface, and vice versa. Avoiding imposing an icon, the structure is not aimed to perform a dominant attitude; on the contrary, the structure is considered to be one of the elements in building the space. The objects of urban living integrate seamlessly with sunken public piazzas of the Center, being its coupling interface with the city. Yenikapı becomes the nexus of all underground connections related to the city surface smoothly in the course of the lower piazzas created under a semi-permeable roof system. The protecting shield designates the space; the permeable elements filter the daylight into the sunken piazza that creates a holly vision, besides feeling of spaciousness, exploring new possibilities of contemporary temples where people meet. The passers-by’s curiosity is first piqued by the display units of the City Archive, located in the piazza; challenged with the first encounters at this strata, one may choose to become a stalker towards the Archeopark* and the main expedition area that is designed as the site museum; the units of exhibition are stretched towards the Archeopark area, preserving the street level building relation. The museum is designed in relative pieces, which may be consumed separately–or as a whole–in an order.

The main decision in the layout plan was made respecting the border of the ancient city walls. The only existing greenery is gained on a part of the land reclamation. In order to reduce the impact of strategic traffic in the local surroundings, a tunnel bypass was planned, which will grant slower traffic, as well as an option for a neighborhood park, which would become the biggest urban park in Istanbul. With the new traffic organization public plazas and new pedestrian paths will be generated. Converting the disused local train line into a local tramway connecting Yenikapi to the top destinations in historic Istanbul and designing the abandoned line as the pedestrian and bicycle route organized as hard landscape is one of the new strategies, promoting uninterrupted coastal use is another.
By the sea, Pier formations will generate a leisure zone. A small size marina will be dedicated small boats. The enlivened pedestrian friendly shoreline will be connected up to Golden Horn.



