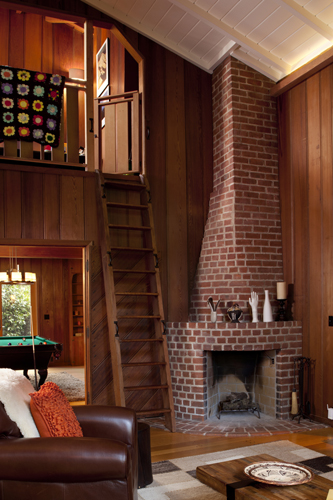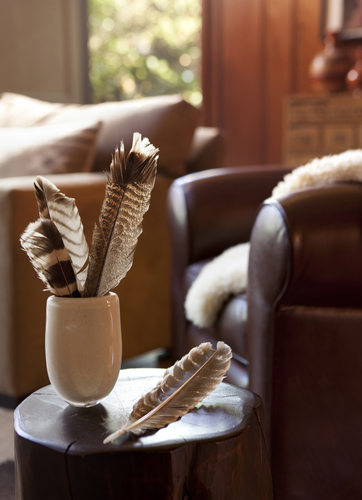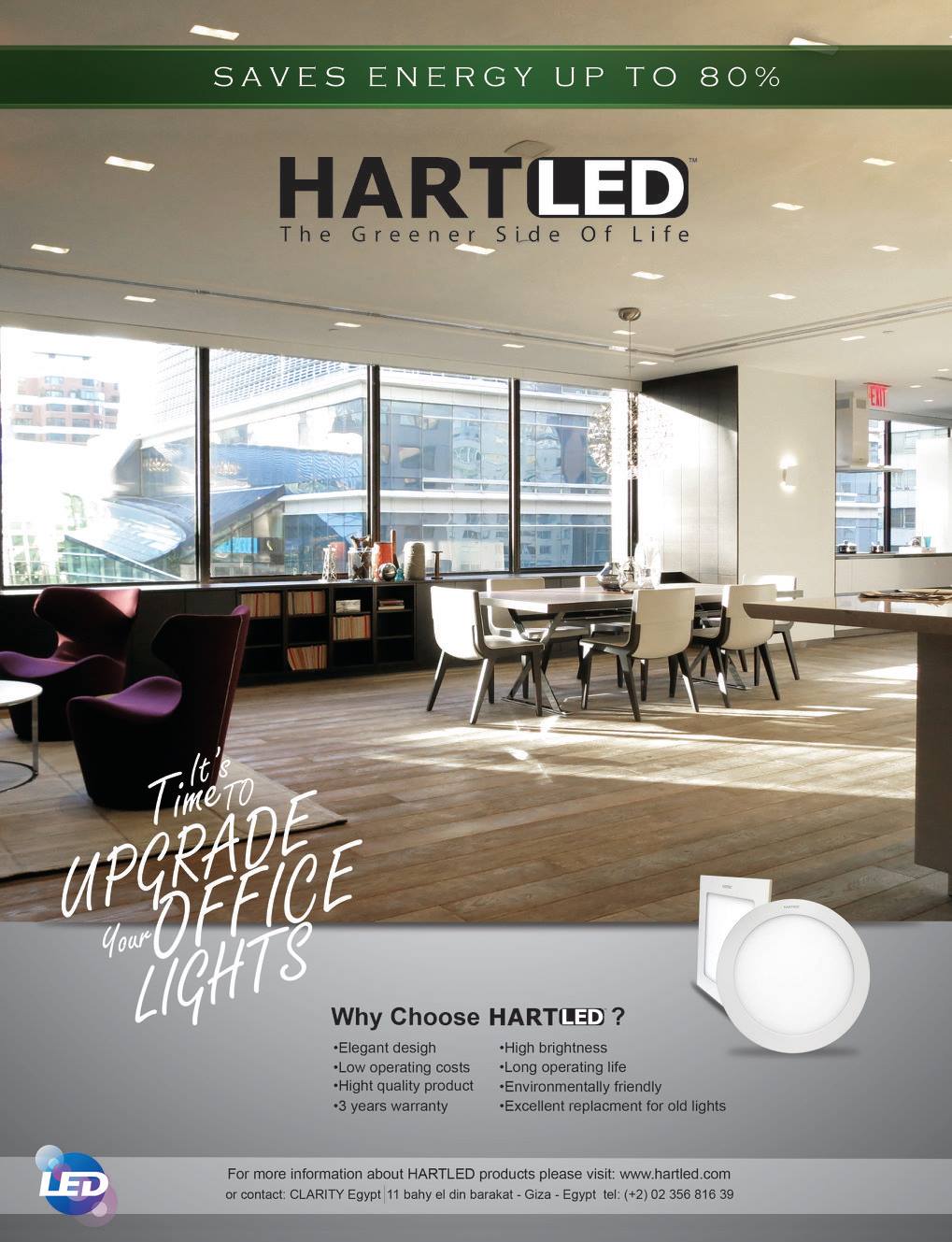Authentic Charm with a Twist
By Hend Seif El Din
The two-story addition connects the original cabin rooms to a new Colorado stone landscape patio bringing the indoor living space to outdoor covered porches and balconies. This provided the homeowners with additional living space and architectural features that reinforce the alfresco cabin lifestyle and improve the overall circulation of the property and home.

In the style of Maybeck, a ladder leads to a theater balcony overlooking the two-story living room, which was converted into a modern home office during the renovations. The original two-sided brick fireplace was reinforced and remains the core center of the home.

Special design features include custom concrete countertops, new walnut cabinetry and oil rubbed bronze hardware and fixtures, all which offer juxtaposition between the new and old. By restoring these timeless features and incorporating the antique redwood details into the new aspects of the home, Gustave Carlson Design was able to breath new life into a classic hills neighborhood home.



