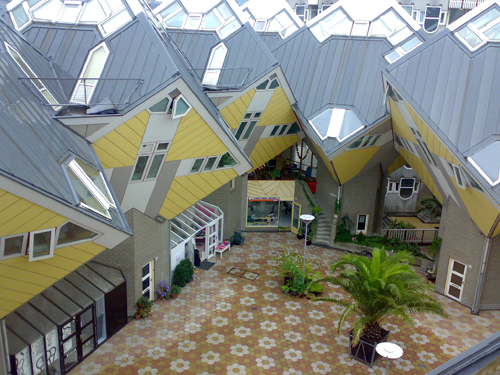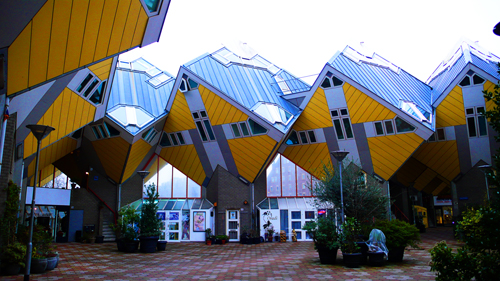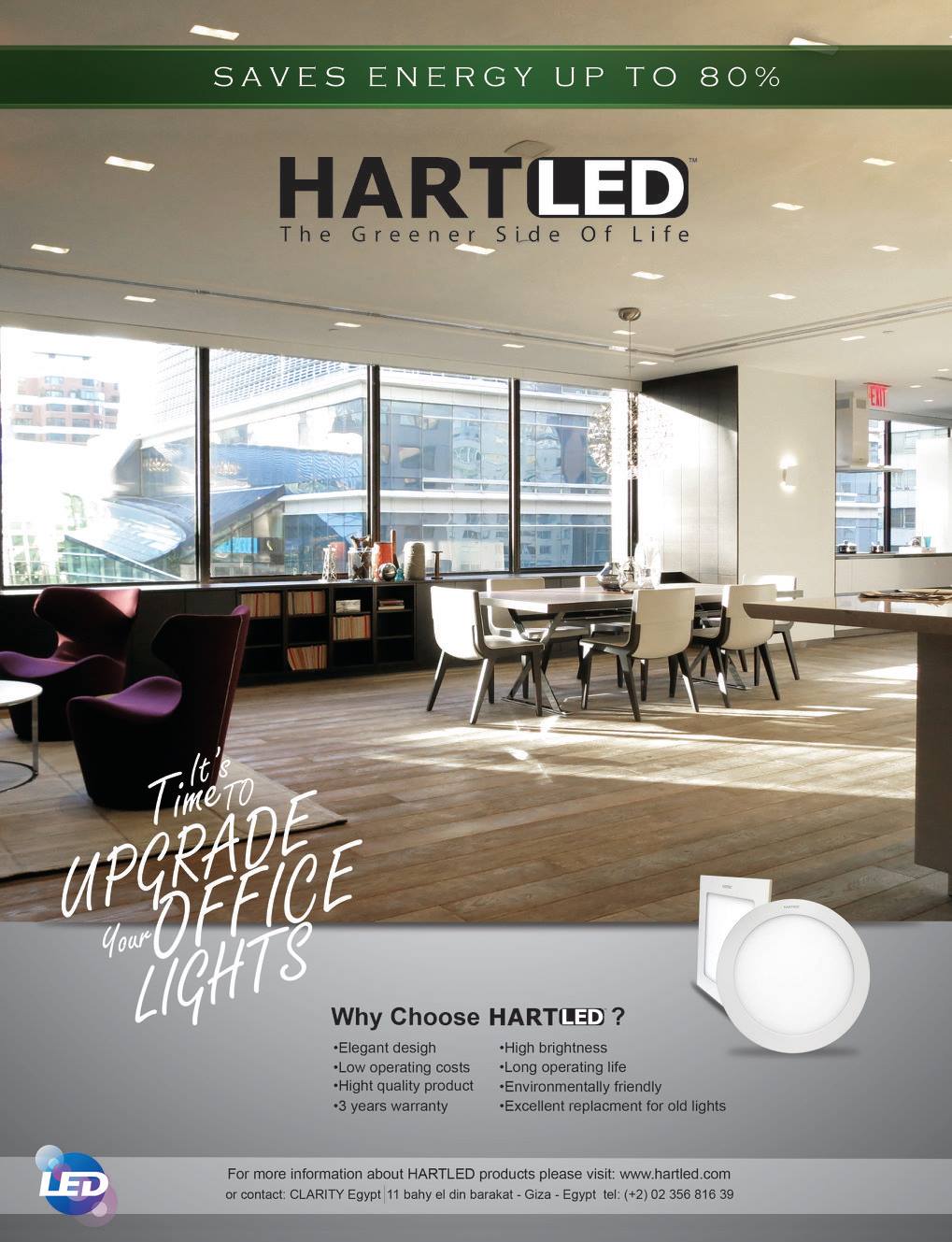By Kate Dannies
Architect Piet Blom wanted to solve Holland’s housing crunch while enabling the country’s famous street culture to survive and thrive. The result? Living as an urban roof: a concept designed to maximize living space and street space all in one swipe. Blom accomplished this objective by tilting the box: taking the traditional cubic form of a house and shifting it 45 degrees so that more cubes could sit side by side.
Supported and elevated by hexagonal pylons, the design allowed for more square footage while creating street-level space for commerce and recreation. Each cube is composed of three floors: a ground floor entrance hall, a first floor kitchen and living area, a second floor sleeping area, and a top floor that can be used as a garden or outdoor living space. All the walls and windows are angled a 54.7 degrees and each space is about 100 square metres, 25 per cent of which is unusable due to extreme angles and overhangs.

Blom envisioned the cubes as trees comprising a forest, or a miniature village within the city fostering community and prosperity. About 60 cube houses were built in the Dutch towns of Helmond and Rotterdam in the 1970’s, but Blom’s vision was never carried through to the scale he had hoped for. Still, the cube houses remain standing as a local site of interest and a reminder of Holland’s superior imagination when it comes to urban architecture.

While the Helmond cubes were destroyed in a December 2011 fire, the Rotterdam cube houses remain inhabited. A popular tourist site, one of the houses has been repurposed as a show home that tourists can visit to see how the interior space functions. A handful of larger cubes have been converted into one of the coolest hostels in the world.
While we’d love to live in a luxury cube, constrained living space and persistent vertigo have led us to believe that visiting the cubes for a few nights as a hotel guest is more than enough to satisfy our curiosity and ignite our appetite for creative urban architecture that brings together communities and defies gravity.



