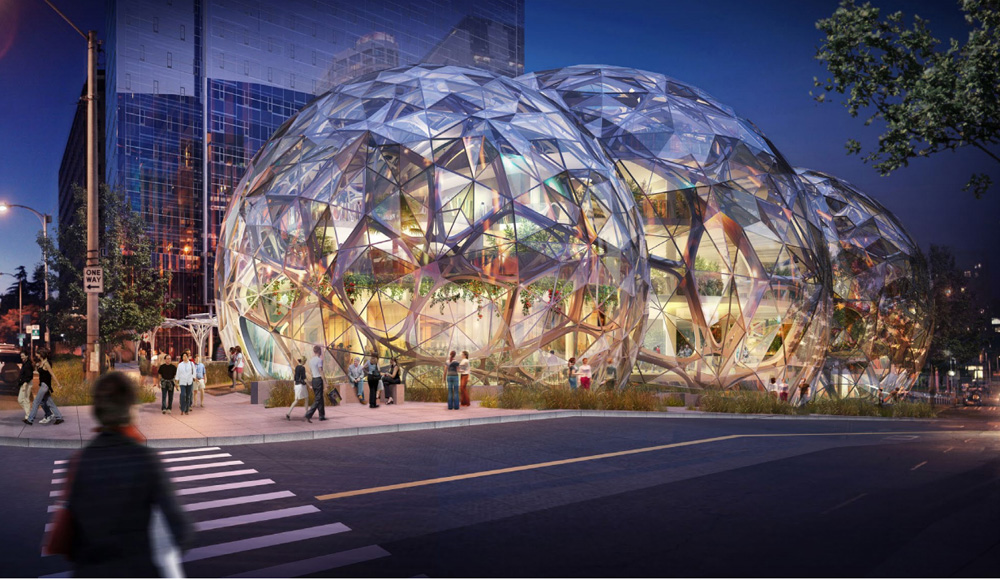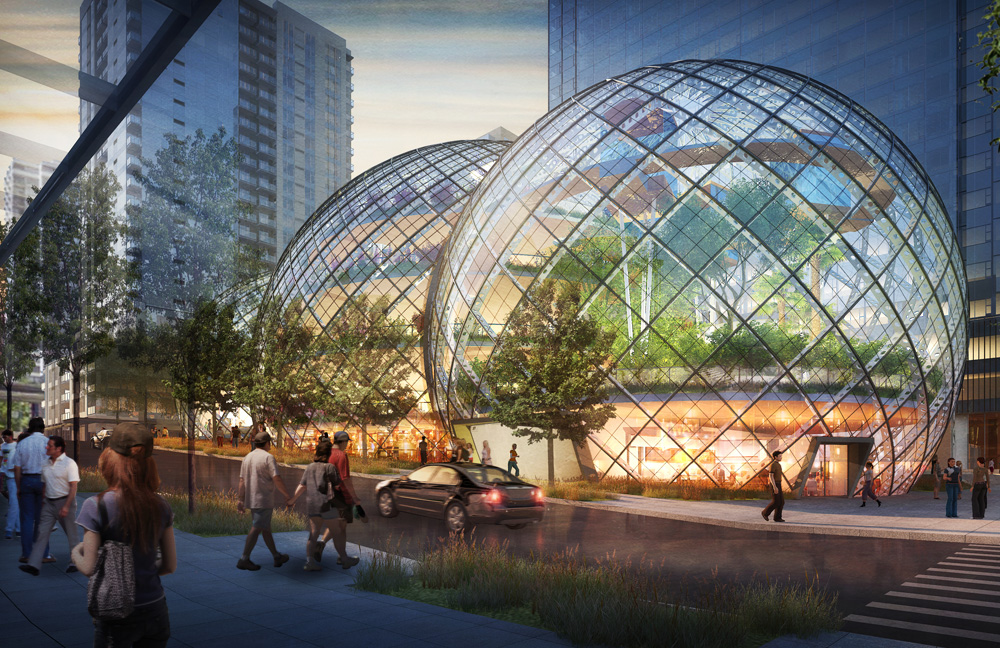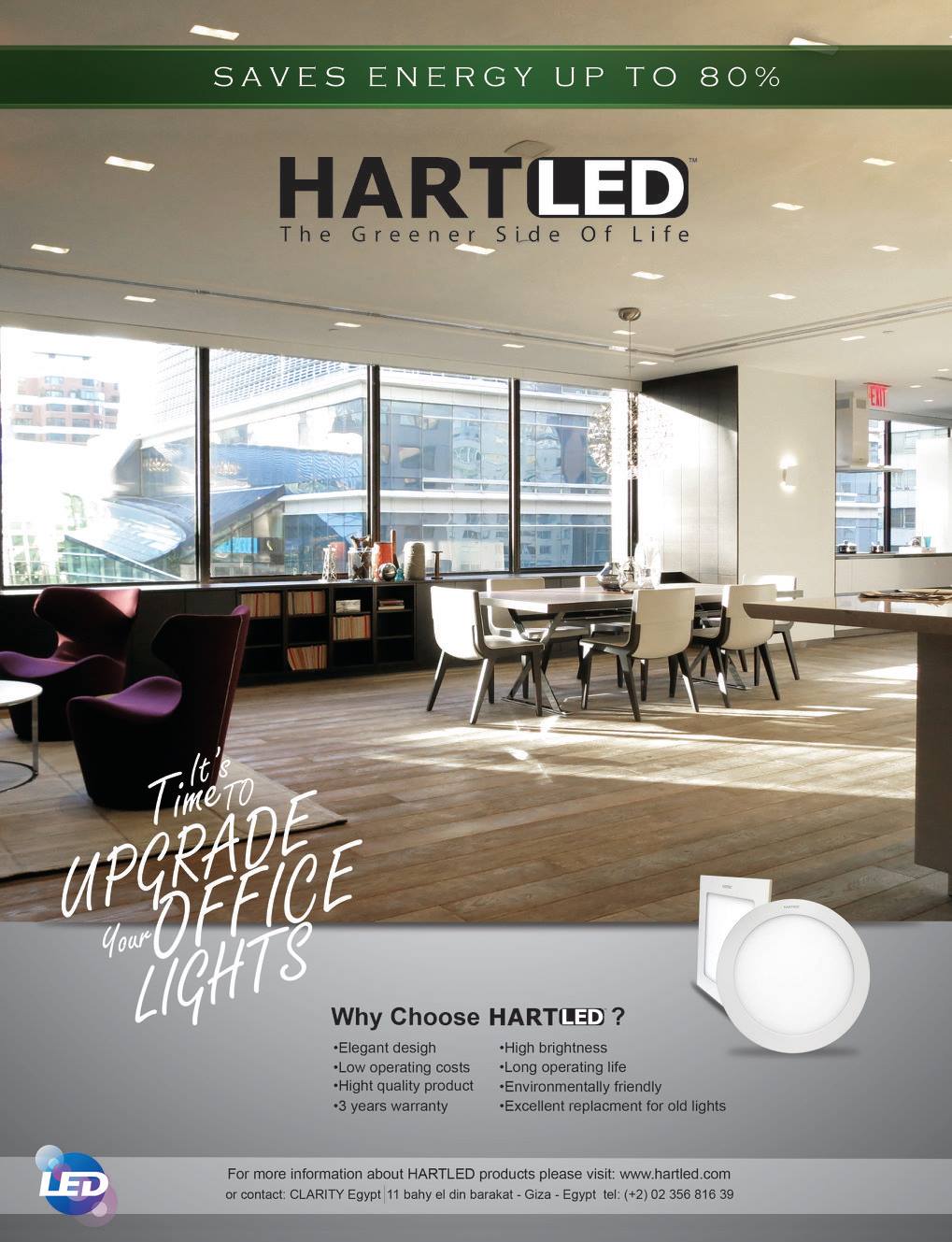Amazon’s New Home
By Kate Dannies
 Amazon’s new headquarters in downtown Seattle’s trendy Denny Triangle neighbourhood is set to revolutionize the area in more than one way. While the complex, which will cover three city blocks and feature a public park, 18,000 square feet of retail space and a cycle track, will bring new life to the area and provide benefits for local residents, the city’s Design Review Board wanted to make sure that the massive project would not impact the character of the area’s architecture unduly.
Amazon’s new headquarters in downtown Seattle’s trendy Denny Triangle neighbourhood is set to revolutionize the area in more than one way. While the complex, which will cover three city blocks and feature a public park, 18,000 square feet of retail space and a cycle track, will bring new life to the area and provide benefits for local residents, the city’s Design Review Board wanted to make sure that the massive project would not impact the character of the area’s architecture unduly.
Amazon and its team of architects at NBBJ have finally come up with a concept that meets the Board’s vision. Initially, the Board took issue with the project as a whole, with specific critiques directed at landscaping and public connectivity plans. After an entire year and several rounds of resubmission, the design has been modified to accommodate the board’s vision of the area’s character and function.
 An initially bold design for a three-domed “biodome” building at the center of the campus was toned down to meld with the surrounding cityscape more organically, making the campus a part of the neighbourhood rather than a visual imposition. Seattle residents have expressed satisfaction with the new design, calling it “refreshing, organic and human-scaled.”
An initially bold design for a three-domed “biodome” building at the center of the campus was toned down to meld with the surrounding cityscape more organically, making the campus a part of the neighbourhood rather than a visual imposition. Seattle residents have expressed satisfaction with the new design, calling it “refreshing, organic and human-scaled.”
The new campus is set to incorporate, in addition to the showpiece biodome office space, three 38-story office towers, two mid-rise office buildings, a multi-purpose conference center, a public park and an expansive retail centre. Already one of the hippest places in the United States, the addition of Amazon’s eco-campus only makes Seattle a more desirable city.
With board approval in hand, the project has gotten underway, but it is still unclear when the campus will be completed. Knowing Amazon, we can expect that the project will be completed with utmost efficiency. We can’t wait to see their new digs.




